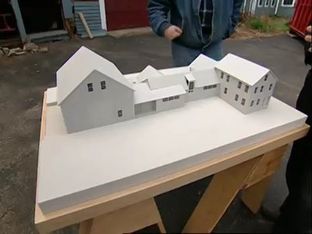This Old House
A Different Kind of Barn Raising - The Carlisle House (26x3)
:
Kevin finds Roger clearing land for a much-needed job site parking lot. Architect Jeremiah Eck walks Norm and Kevin through a 3-D model of his proposed design. Highlights include dramatic reuse of the existing timberframe barn as a ""living hall,"" an updated floor plan incorporating the kitchen and dining room in the new connecting ell, and an addition containing a generous master suite. Tom brings in a barn jacking crew to lift the 65-ton barn two feet off the ground so his crew can repair the foundation and replace the first floor deck. Demolition contractors arrive to knock down the failing ell, which will be rebuilt using structural insulated panels.
