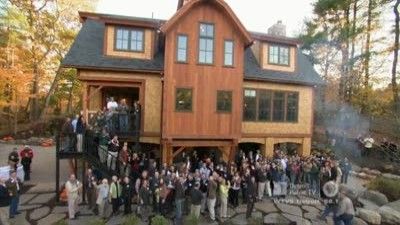This Old House
Weston; The Weston Timberframe Complete (30x16)
:
At the project house in Weston, landscape contractor Roger Cook tends to the last efforts on the landscaping front, which includes fresh sod, a bocce court, and a new irrigation system. Master carpenter Norm Abram and general contractor Tom Silva review how the choices of lighting, hardware and wood finishes contribute to the barn effect, and then they help Roger install the rustic granite hearthstone for the new fireplace. In the master bathroom, tile contractor Mark Ferrante lays the last of the handmade tile over the new cast concrete vanity sinks. Finishing touches are put on the security system and industrial light fixtures, and the signature "harvest table" (designed by architect Chris Adams) is delivered for dining room. After reviewing the amenities on the basement level and the features of the new mechanical room, homeowner Pete Favat shows plumbing and heating expert Richard Trethewey the new media room which is outfitted with a 92" HD screen, HD projector and a concealed surround sound system. Homeowner Amy Favat shows designer Carole Freehauf the finished private spaces including a guest room, a small but functional laundry room and a beautiful master suite with all of the amenities. After a tour of the finished first floor, builder Tedd Benson joins the crew to celebrate a job well done both in the shop and on site.
